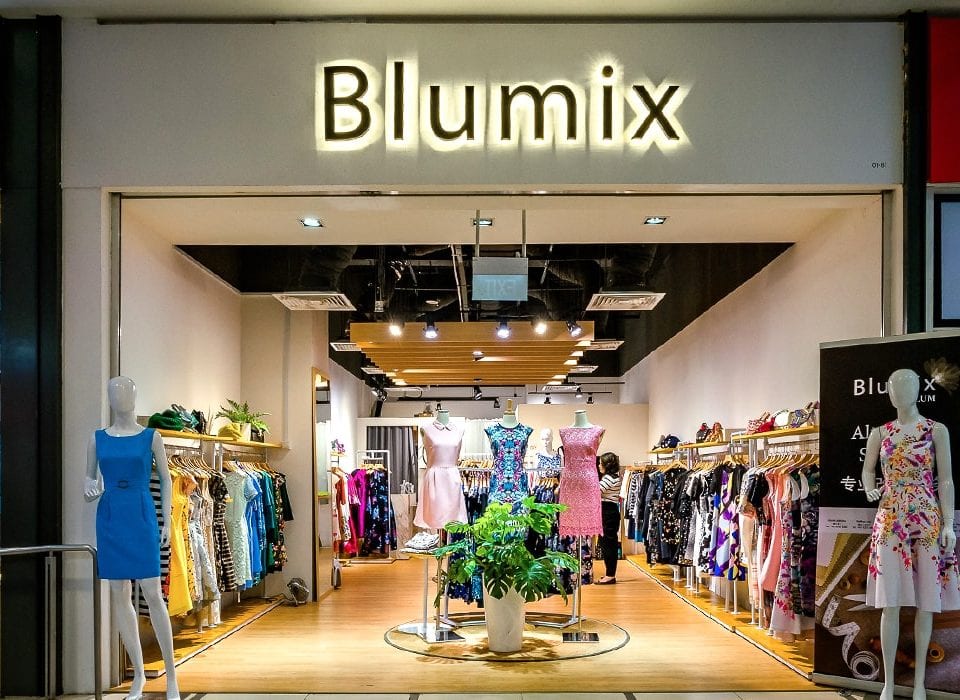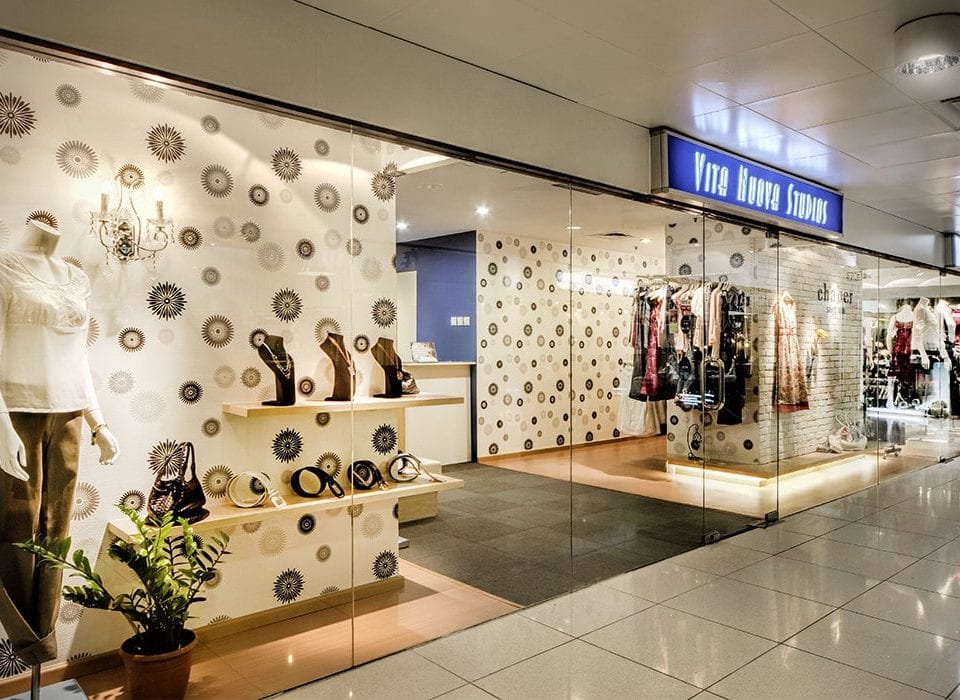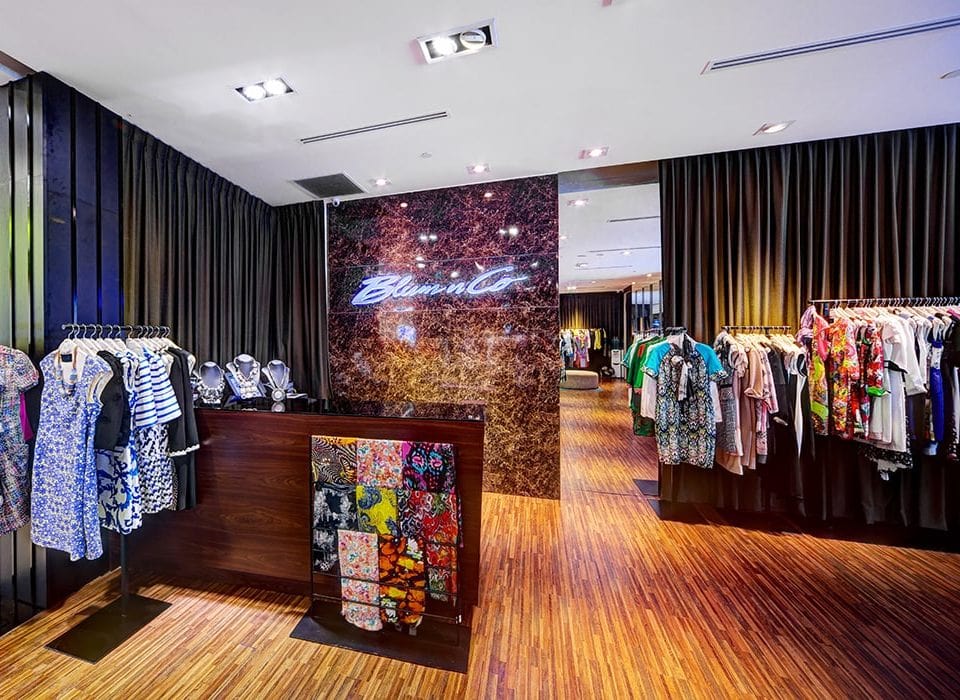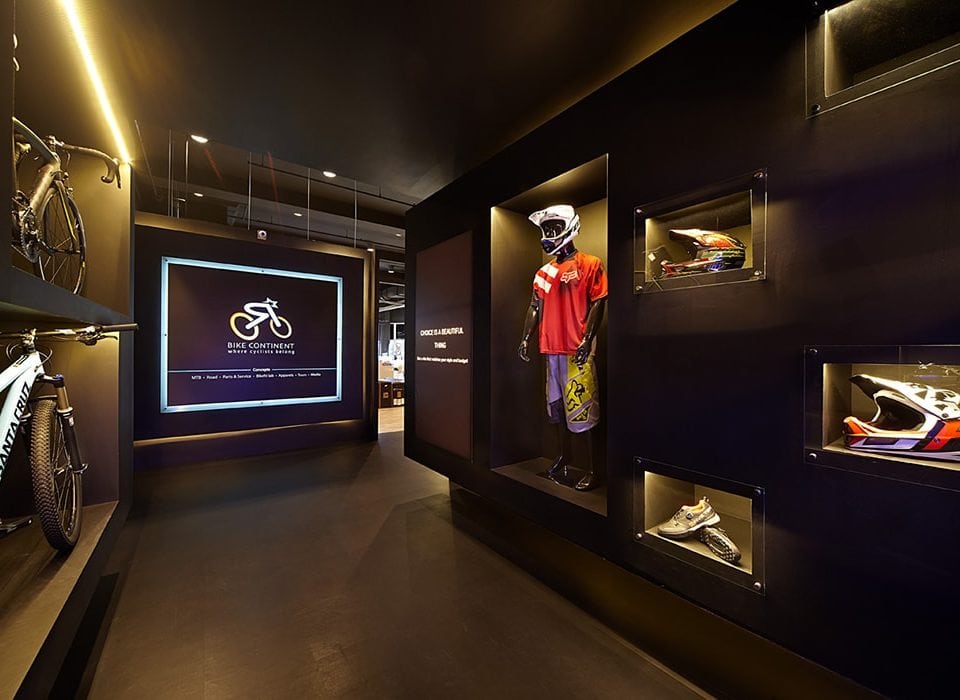This women’s clothing boutique demonstrates a fresh, approachable design style, spotting light wood expanses beautifully integrated to the overall décor to create a unified, elegant look. High ceilings are maintained and accentuated with a series of wooden panels that flows inward, while light wood flooring ensures a light and airy feel.
Our designers worked with our client to create an inviting interior that showcases the range of women’s clothing. In achieving this creative vision, we took a natural route for the boutique’s interior, combining mostly natural materials and textures to create a fluid and layered look that is open and spacious.
Mannequins are ostensibly positioned near the entrance, with clothing lined along both sides of the boutique, and hung on custom shelves that combine wood panels and grey steel frames. Clothing also takes centre space to clear a circular path for customers to walking around for ease of browsing. A pair of armchairs lends a casual note, allowing customers to sit and relax, as if one has walked into her personal closet. Two fittings rooms are situated at the rear of the store, where a large mirror is commissioned.
By maximising the floor area and creating a well-thought-out path, the design of this boutique is strategically planned to enhance a customer journey.




